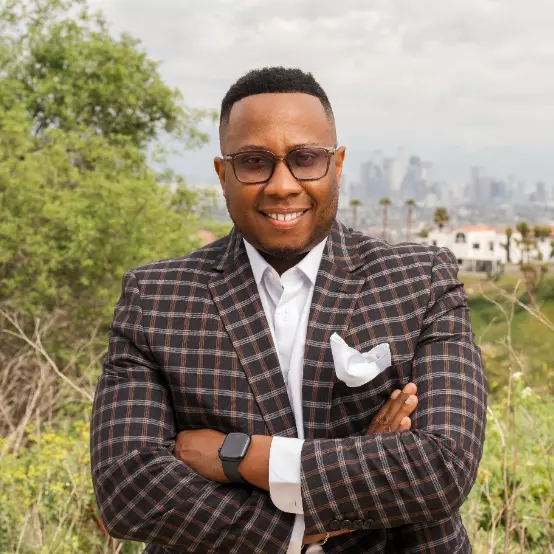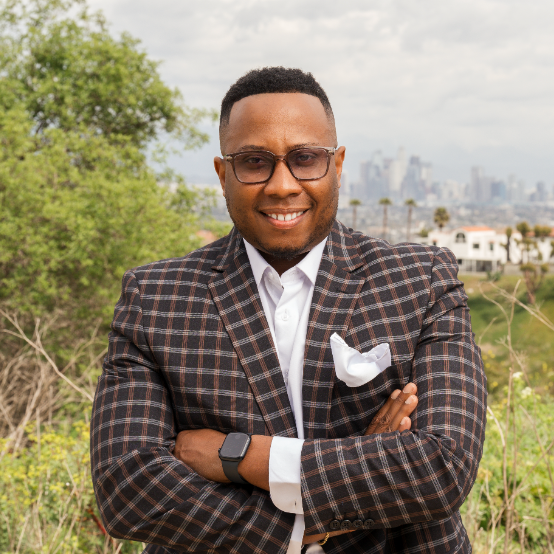
UPDATED:
Key Details
Property Type Single Family Home
Sub Type Single Family Residence
Listing Status Active
Purchase Type For Rent
Square Footage 3,353 sqft
MLS Listing ID 25596729
Bedrooms 5
Full Baths 3
Half Baths 1
HOA Y/N No
Rental Info 12 Months
Year Built 1978
Lot Size 0.264 Acres
Property Sub-Type Single Family Residence
Property Description
Location
State CA
County Los Angeles
Area Whll - Woodland Hills
Zoning LARE40
Interior
Interior Features Breakfast Bar, Ceiling Fan(s), Cathedral Ceiling(s), Separate/Formal Dining Room, Eat-in Kitchen, Furnished, Living Room Deck Attached, Recessed Lighting, Sunken Living Room, Walk-In Closet(s)
Heating Central
Cooling Central Air
Flooring Tile
Fireplaces Type Living Room
Furnishings Furnished Or Unfurnished
Fireplace Yes
Appliance Double Oven, Dishwasher, Gas Cooktop, Refrigerator, Range Hood, Dryer, Washer
Laundry In Garage
Exterior
Parking Features Circular Driveway, Concrete, Direct Access, Driveway, Garage, RV Gated
Fence Wrought Iron
Pool None
View Y/N Yes
View Hills, Mountain(s), Panoramic, Trees/Woods
Porch Deck
Total Parking Spaces 3
Private Pool No
Building
Story 2
Entry Level Two
Level or Stories Two
New Construction No
Others
Pets Allowed Call
Senior Community No
Tax ID 2074010046
Pets Allowed Call

Get More Information



